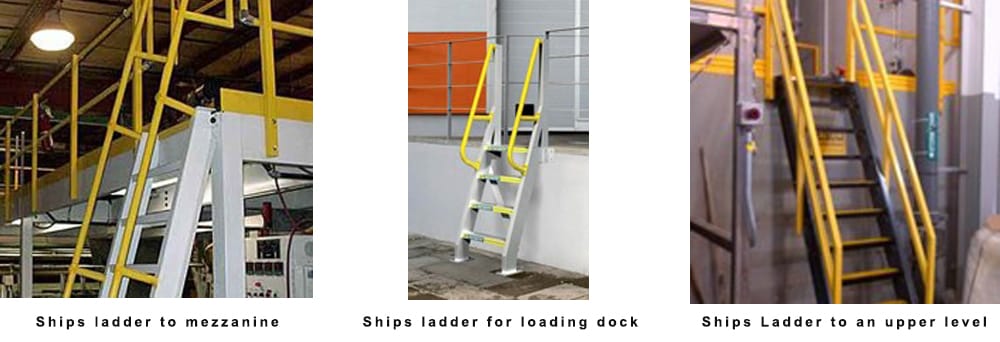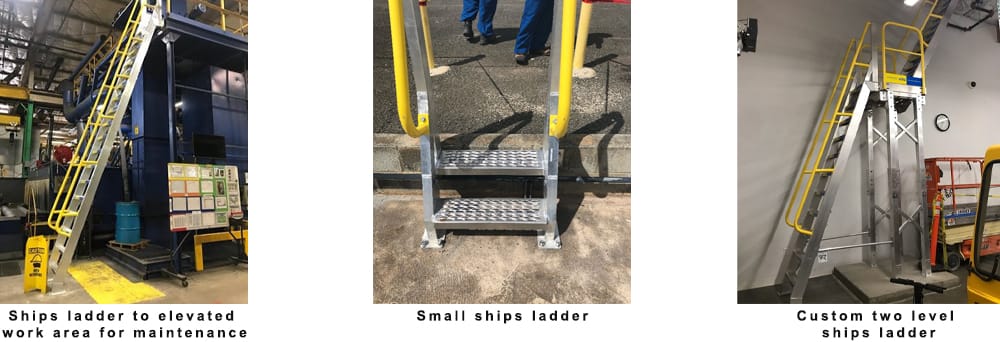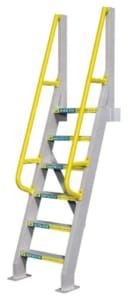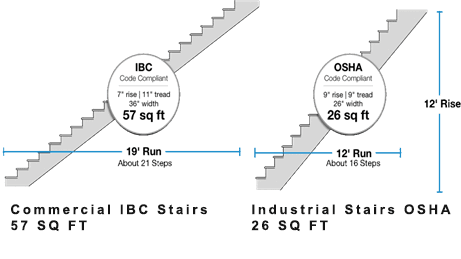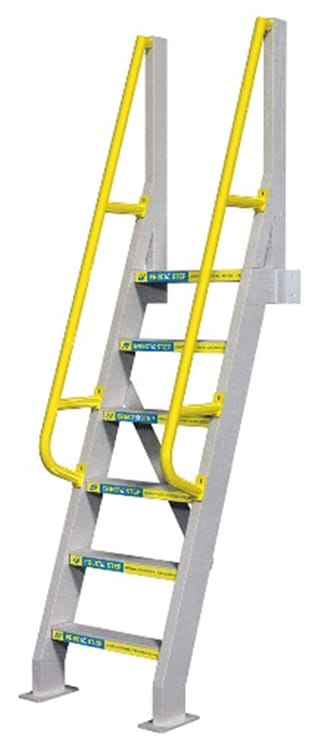What is a ship ladder or ship stairs?
A “Ship Ladder” is defined by OSHA in proposed section 1910.21 as a stairway equipped with treads and stair rails with a slope greater than 70 degrees. Sometimes referred to as ship stairs, the term doesn’t mean it’s only used on ships, but merely stairs/ladders between 50° to 70° of incline and applications are for areas where standard stair length runs are not feasible. In almost every industrial environment, safe access for maintenance and production is a must. Erectastep’s series of ship stairs is an OSHA-compliant, configurable solution that provides stability and durability. Plus, because it offers complete customization, it’s made to fit virtually any industrial application need.
Pictures of typical ships ladders/stairs
Why would you need a ships ladder/stair?
When you have limited room for regular stairs and a straight ladder is often “homemade” and mounted on a wall, you might not feel safe, a ships ladder could be the solution. Ships ladders are usually at about a 70-degree angle and are like steep stairs. They have hand rails on the sides like stairs. The steps are usually about 4” wide so when going up and down a ships ladder, you should always be facing the ladder. Usually, this ladder is used when the area you are accessing is only accessed infrequently. This ladder has hand rails going 42” above the level you are accessing. Many times, when using a regular ladder, the rungs stop at the opening and have to “crawl” on and off the ladder at the top. This steep incline stair is not suited for standard public access, office, commercial, or residential use application.
OR THIS…
A ships ladder foot print or “run” for top of walk of 12’ would be 5’2”, would require 13 square feet and will have 12 steps.
Commercial stairs for top of walk of 12’ would have a foot print or “run” of 19’, would require 57 square feet and will have 21 steps.
Industrial stairs with a top of walk of 12’ would have a foot print or run of 12’, would require 26 square feet and would have 16 steps.
Ships Ladder
13 SQ FT
The graph below shows the difference of ramps, typical stairs, ships ladders and industrial portable ladders.
When sizing your ships ladder/stairs
The top of walk is referring usually to the top step of the ships ladder which most of the time is at the same level of the as the walking surface you are accessing or the distance of one step below the surface to are accessing.
When designing your ships ladder/stairs, many times they become very long and will be hard to maneuver into place. We are able to design these ladders in segments to keep the weight down making it easier handle to move into the location it will be set up.
If you have to access an upper level that you feel is problematic and potentially unsafe, CH Bull can come to your site for an evaluation to offer the best and safest solution for this task.
Please contact us through the following link:
https://www.chbullindustrialstairsolutions.com/request-a-site-visit/
or call us on our toll-free number 1-888-ERECTASTEP (373-2827), our South San Francisco location 650-837-8400 or our West Sacramento office at 916-617-2656.



