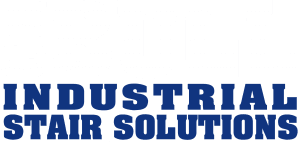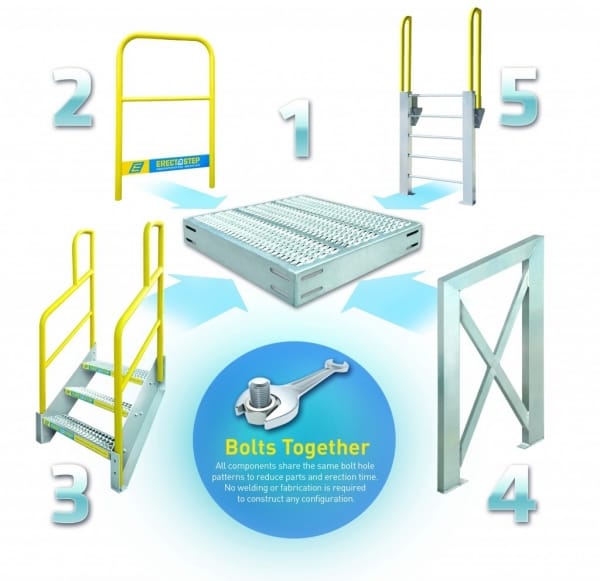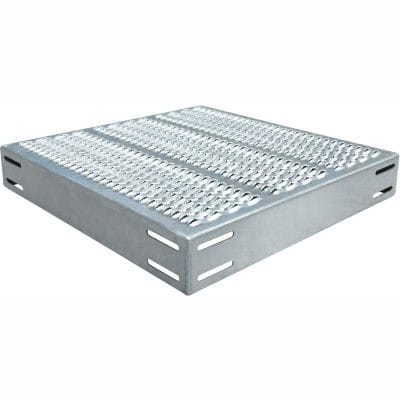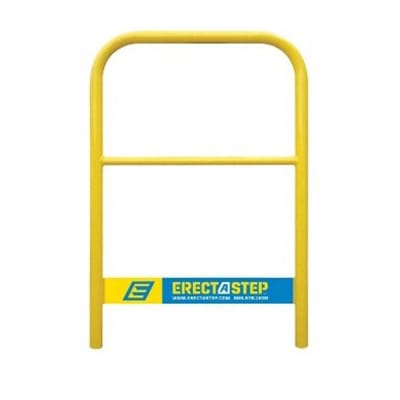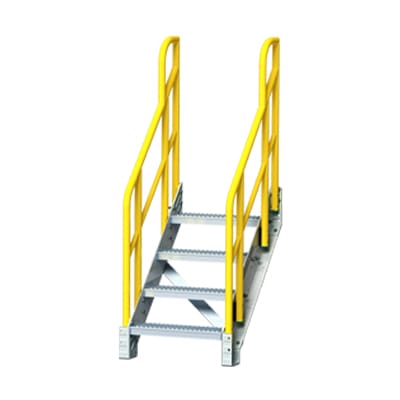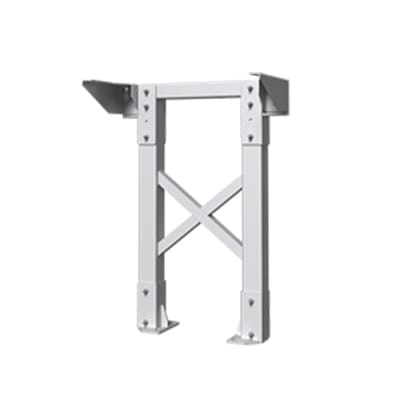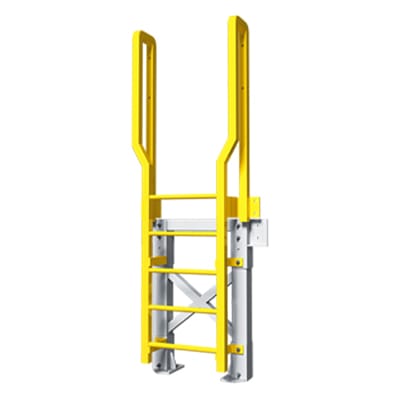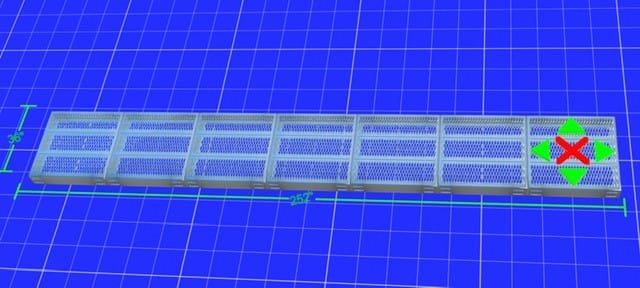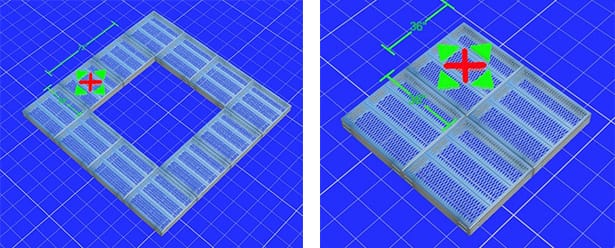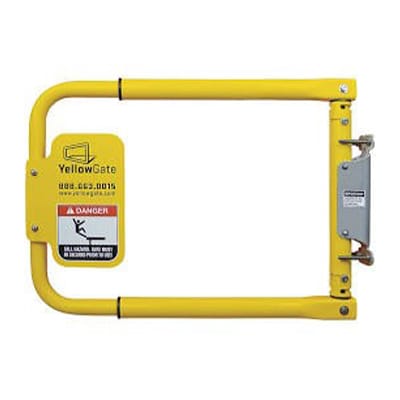ErectaStep Industrial Stairs, Ladders & Platform Components
Improve Industrial Safety and Fall Protection – 5 Main Components – Unlimited Configurations
1. Industrial Work Platforms
Weight 46 lbs.
The universal 3′ x 3′ access platforms are infinitely expandable through common bolt hole patterns, which allow stairs, handrails and other platforms to be attached to any side. Platforms are stamped from a single piece of aluminum and feature slip resistant surfaces. *Patent Pending.
2. Industrial Handrails
Weight 21 lbs.
ErectaStep handrails are a single standard size and bolt to any platform side through a matching bolt hole pattern. Each handrail is constructed out of round pipe with an OD of just slightly less than 2″. Standard powder coat color is OSHA safety yellow.
3. Aluminum Industrial Stairs
Weight varies with number of stairs
The ErectaStep metal step unit offers a 26″ wide walk surface with slip resistant treads in 9″ vertical increments (only). The ANSI Safety yellow powder coat meets standards out of the box. Units ship broken down for lower shipping costs and are easy to assemble. Stairs can be combined to reach the required height. *Patent Pending.
4. Tower Platform Supports
Weight varies with height of platform support
The tower support’s bolt hole configuration matches the bolt holes on the ErectaStep platform. This allows a tower attachment to span the seam of two platforms or to be located on as many as 4 sides of a single platform system regardless of stair location. *Patent Pending.
5. Platform Ladders
Weight varies with the number of rungs
The Platform Ladder component provides both tower support and additional access to areas unsuitable for stairs. Industrial ladders are constructed entirely of aluminum and bolt to bottom of platform, without supplemental parts. Six different heights can be stacked to reach the required height. *Patent Pending.
One platform – Endless options
ErectaStep’s modular design allows you to build a platform out of the 3‘ x 3‘ standard platforms into anything desired. Below are a few illustrations of a 3‘ x 21‘ platform, a 6‘ x 6‘ platform, and a 12’ x 12’ box with a 4’ x4’ opening in the middle. Each of these designs will accept stairs or a ladder to access the platform and towers for additional support
Easy assembly process
ErectaStep‘s patent pending platform design will allow any of the other components to attach to the exact bolt hole patterns on each side of the platform. This will allow any configuration without drilling or additional fabrication. All of ErectaStep‘s configurations can be re-purposed, reused and expanded as your needs grow and change.
+ 1. Yellow Gate
So what does OSHA say about an opening on a platform 30” or higher above the floor, ground or working area? The opening through the railings shall have either a swinging gate or equivalent protection. Chains are not an acceptable option. When we recommend a platform with a ladder having 4 rungs or more there must be a swing gate.
CAL OSHA TITLE 8
Subchapter 7. General Industry Safety Orders
Group 1. General Physical Conditions and Structures Orders
Article 2. Standard Specifications
3210. Guardrails at Elevated Locations.
(a) Buildings. Guardrails shall be provided on all open sides of unenclosed elevated work locations, such as: roof openings, open and glazed sides of landings, balconies or porches, platforms, runways, ramps, or working levels more than 30 inches above the floor, ground, or other working areas of a building as defined in Section 3207 of the General Industry Safety Orders. Where overhead clearance prohibits installation of a 42-inch guardrail, a lower rail or rails shall be installed. The railing shall be provided with a toeboard where the platform, runway, or ramp is 6 feet or more above places where employees normally work or pass and the lack of a toeboard could create a hazard from falling tools, material, or equipment.
3212. Floor Openings, Floor Holes, Skylights and Roofs.
EXCEPTION: Stairway entrances.
(2)(A) Every ladderway floor opening or platform with access provided by ladderway, including ship stairs (ship ladders), shall be protected by guardrails with toeboards meeting the requirements of General Industry Safety Orders, Section 3209, on all exposed sides except at entrance to the opening. The opening through the railing shall have either a swinging gate or equivalent protection, or the passageway to the opening shall be so offset that a person cannot walk directly into the opening.
CAL OSHA TITLE 8
Subchapter 4. Construction Safety Orders
Article 16. Standard Railings
1621. Railings and Toeboards.
(a) Unless otherwise protected, railings as set forth in Section 1620 shall be provided along all unprotected and open sides, edges and ends of all built-up scaffolds, runways, ramps, rolling scaffolds, elevated platforms, surfaces, wall openings, or other elevations 7 1/2 feet or more above the ground, floor, or level underneath.
Subchapter 4. Construction Safety Orders
Article 19. Floor, Roof, and Wall Openings
1632. Floor, Roof, and Wall Openings to Be Guarded.
(c) Ladderway floor openings or platforms shall be guarded by standard railings with standard toeboards on all exposed sides, except at entrance to opening, with the passage through the railing either provided with a swinging gate or so offset that a person cannot walk directly into the opening.
If you would like a quote on putting these 5+1 components together for your facility click here.
If you would like to request a site visit at your facility to see if these 5+1 components will solve a safety issue at your facility click here.
If you just have questions and would like to talk to someone about ErectaStep
CALL US AT 1-888 ERECTASTEP (373-2827)
