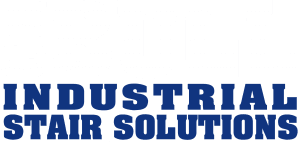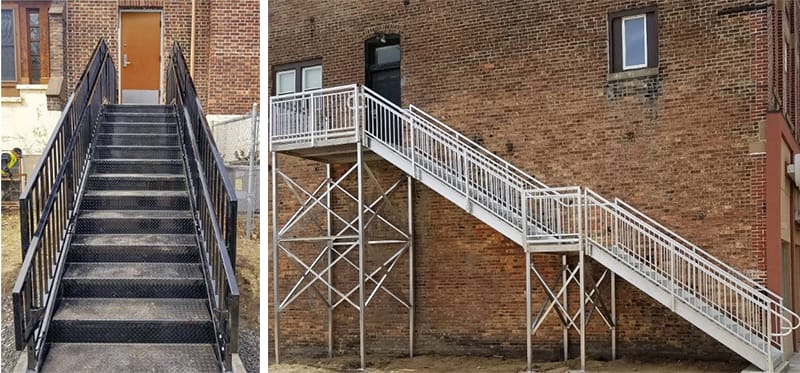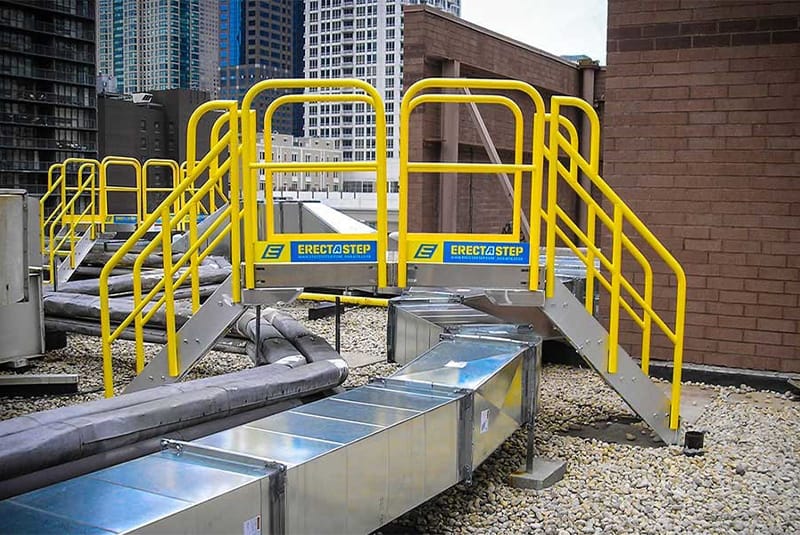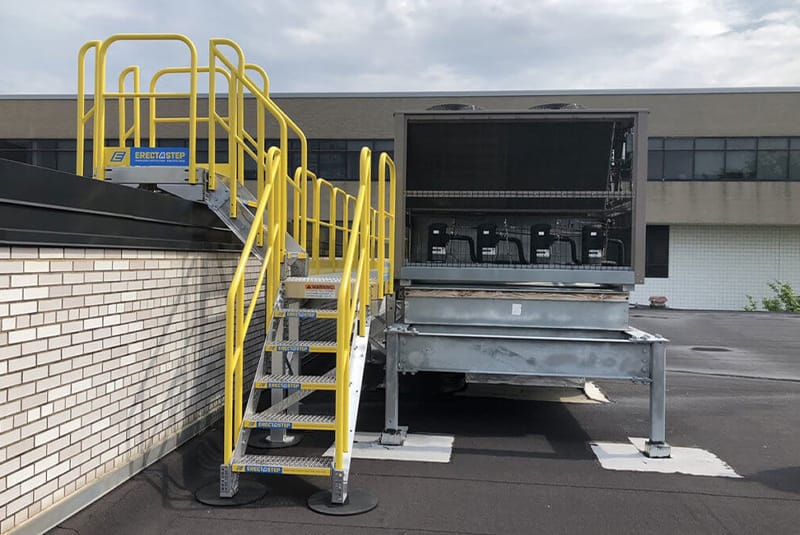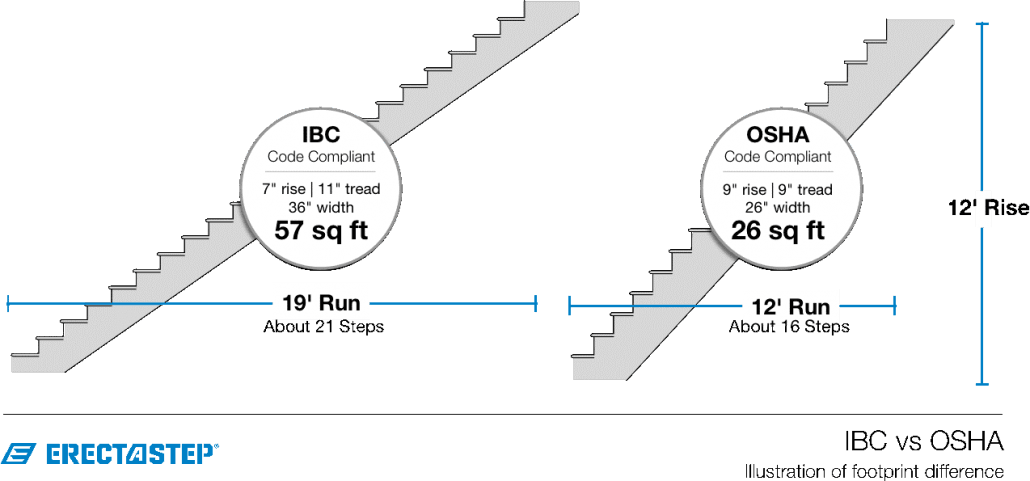Commercial Stairs Built for the General Public
The International Building Code (IBC) regulates any set of stairs used by the public, including any stairway that connects a building to a public space. These regulations must account for the safety of every type of person — including children and the elderly.
According to the IBC, stairways with an occupant load of fewer than 50 people must be at least 36 inches wide. Stairs that are higher than 12 feet tall require an intermediate landing in the middle of the stairway. These landings should be the same width as the stairway and extend at least three feet in length
Industrial Stairs
Many businesses have private facilities. Stairs in these environments are not for public use. They can include areas like factory floors and manufacturing spaces where only designated employees to work. Therefore, they are not bound by the IBC.
Instead, the Occupational Safety and Health Administration’s (OSHA) Fixed Industrial Stair regulations (1910.24) govern the design, construction and use of both interior and exterior stairs used to access equipment, machinery, tanks, elevated platforms, other floors or pits.
Less Space, Less Cost
Larger IBC measurements mean these stairs have a bigger footprint than OSHA stairs. As a business, you want the most value out of your facility’s limited space, so it pays to invest in equipment that requires less square footage.
Here’s a side-by-side comparison. In order to access a 12-foot-high platform, an IBC stair would need 21 steps (7-inch rise, 11-inch tread), making the entire horizontal run of the stairs 19.25 feet. Assuming the minimum width of 36 inches, the floor space used by these stairs is 57.75 square feet. That’s a lot of space used for a staircase! (Also keep in mind that any IBC stair higher than 12 feet must also incorporate an intermediate landing area, taking up even more room.)
On the flip side, take ErectaStep’s stair system, which is fully compliant with OSHA’s codes. To access that same 12-foot platform with these stairs would require just 16 steps (9-inch rise, 9-inch tread), meaning the horizontal run would only be 12 feet long. Factoring in ErectaStep’s 26-inch width gives you a solution that uses 26 square feet of floor space, which is less than half the space required by an IBC stair to access the same platform.
If you have questions about the need of stairs in your facility or facilities please feel free to reach out to our solutions-oriented field sales team.
RJ Scott
RJ@chbullco.com
Cell Phone 415-716-1973
South Bay and Peninsula
Corey Logan
CLogan@chbullco.com
Office – 650-837-8405
Inside Sales Specialist
Terry Ruiz
terry@chbullco.com
Cell phone 650-445-3881
East Bay and Central Valley
You can also reach out to me directly and I will get your solutions team member in touch with you.
Andy Bull
abull@chbullco.com
Cell Phone 415-716-5583
President, CH Bull Co.
CH Bull, in our 95th year, is proud to have been serving you, our customers for 95 years or if we just met last month. We are here to provide for you products, systems and solutions to keep you our customer safe, productive and profitable.
Let’s stay safe out there. Remember safety is no accident!
Andy Bull
