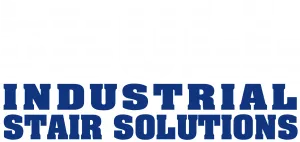YOUR ISSUE – SAFETY CONCERNS
You have a roof that is on two levels. The wall to access the next level roof is 9 feet tall. The roof at the next level is 3 feet below the top of the wall. Currently, you use a portable extension ladder to access the top of the wall, step off the ladder to the top of the 9” wide wall, turn around and climb down a second ladder positioned on the second roof. The issue is a fall protection exposure.
OUR DESIGN OPTION
Number 1
Stairs that are set up perpendicular to the wall with a 3’ x 3’ platform at the top with 3 stairs down to the upper roof. The work requires you to carry parts and tools to the upper level so the stairs we felt were the best. Another issue was raised because the wall was only 3 feet high this created a possible fall protection issue while working on the second roof level.
Number 2
So we would not take up roof space we ran the stairs parellel to the wall accessing a platform over the wall with 3 steps down to the upper roof. The work required you to carry parts and tools to the upper level so the stairs we felt were the best. Another issue was raised because the wall was only 3 feet high this created a possible fall protection issue while working on the second roof level.
Number 3
This is our least favorite option because of the need to carry tools and parts. We could attach a verticle ladder to the side of the building to access a 3’ x 3’ over the top of the wall while working on the second roof level. There would be a swing gate to access the platform. Once on the platform there would be 3 steps to the roof.
Your selection was in stock in SSF and shipped
in a few days. You also asked us is we could install
it for you and we did!
Because it is pre-engineered, OSHA compliant, bolts together, and is made in America with the highest quality components, it can be re-configured in the future because nothing stays the same.
Your solution starts with a simple phone call
1-888 ERECTASTEP (373-2827)
Many times, we are able to design your solution over the phone complete with engineered drawings.







